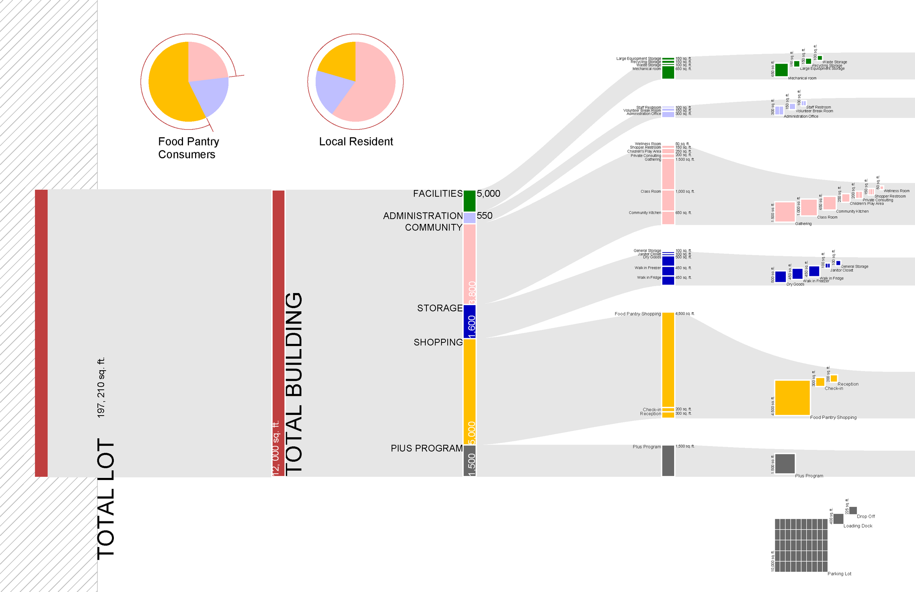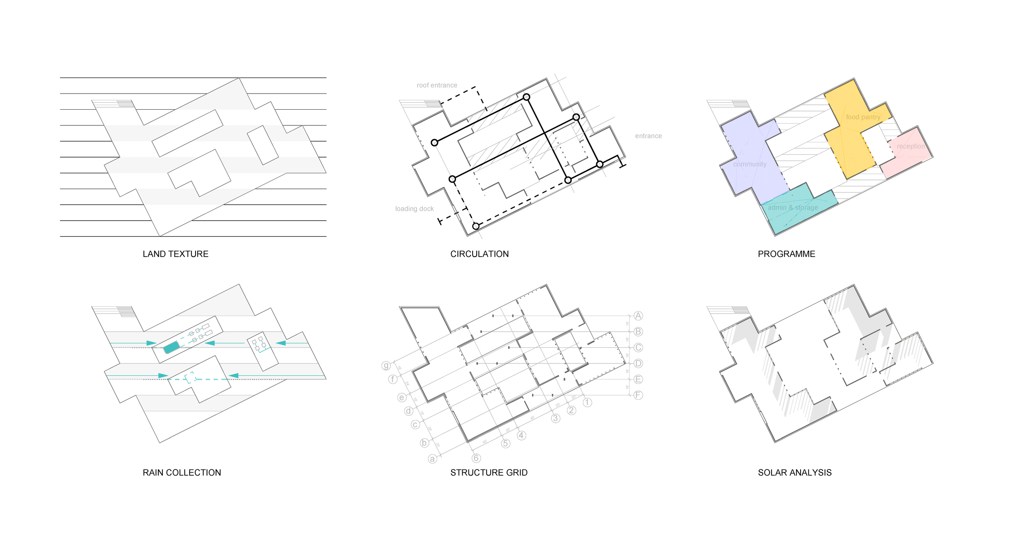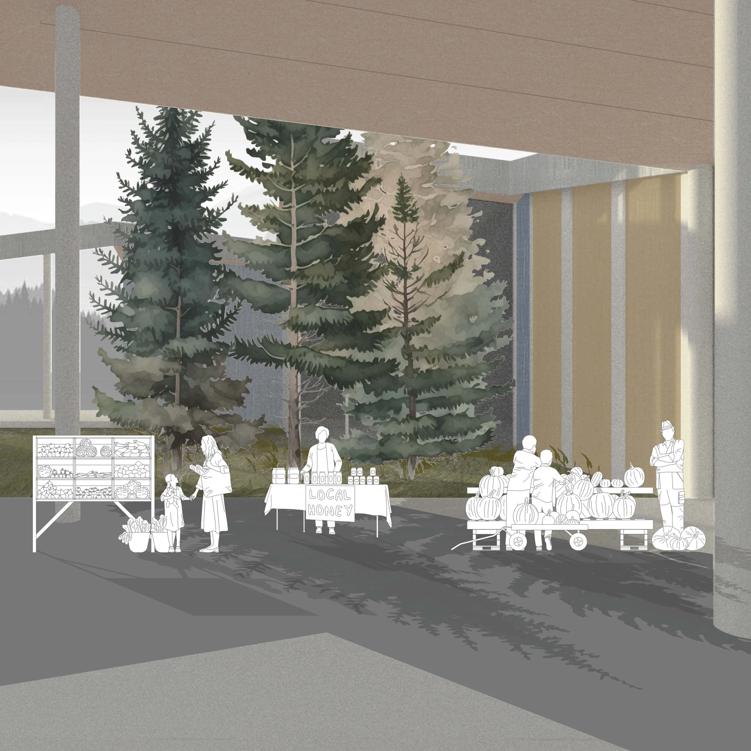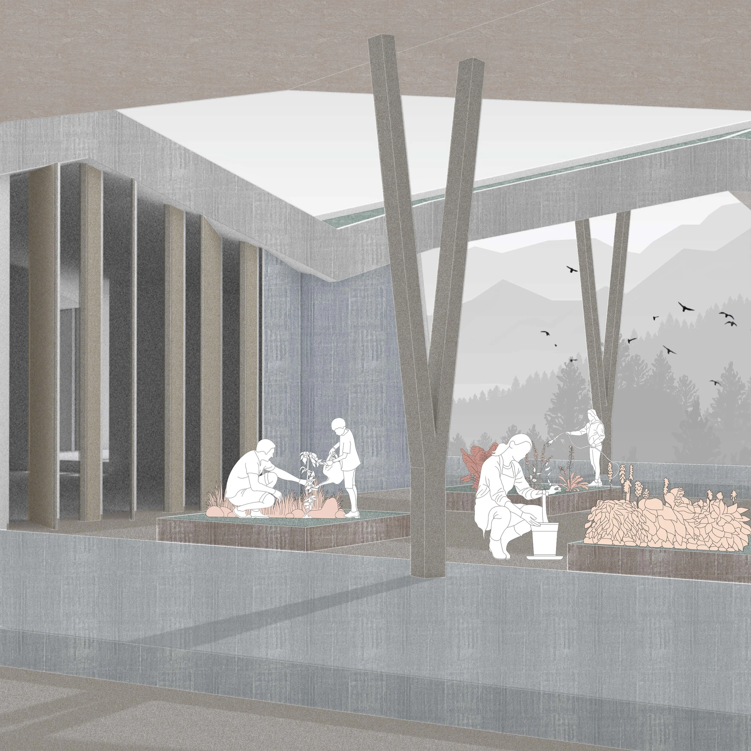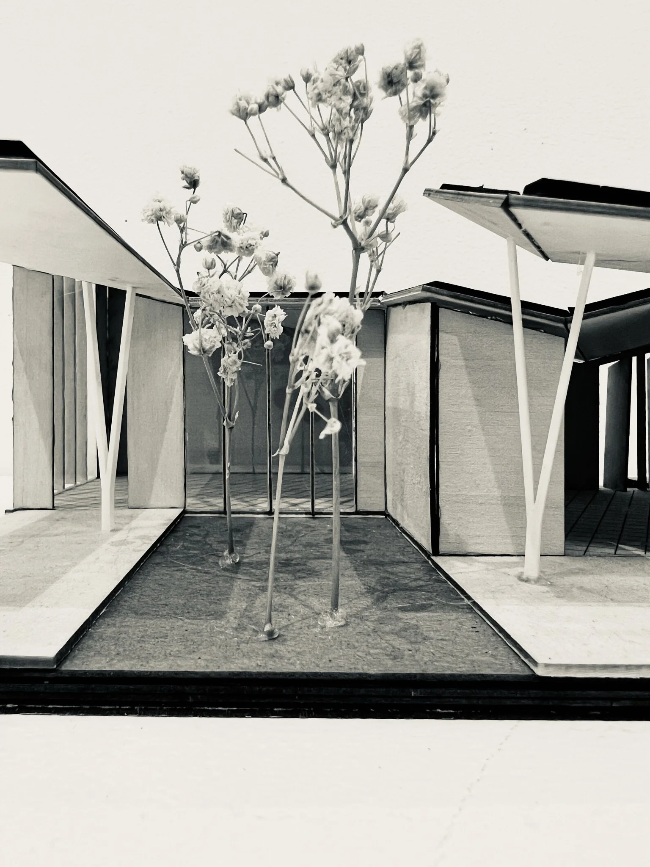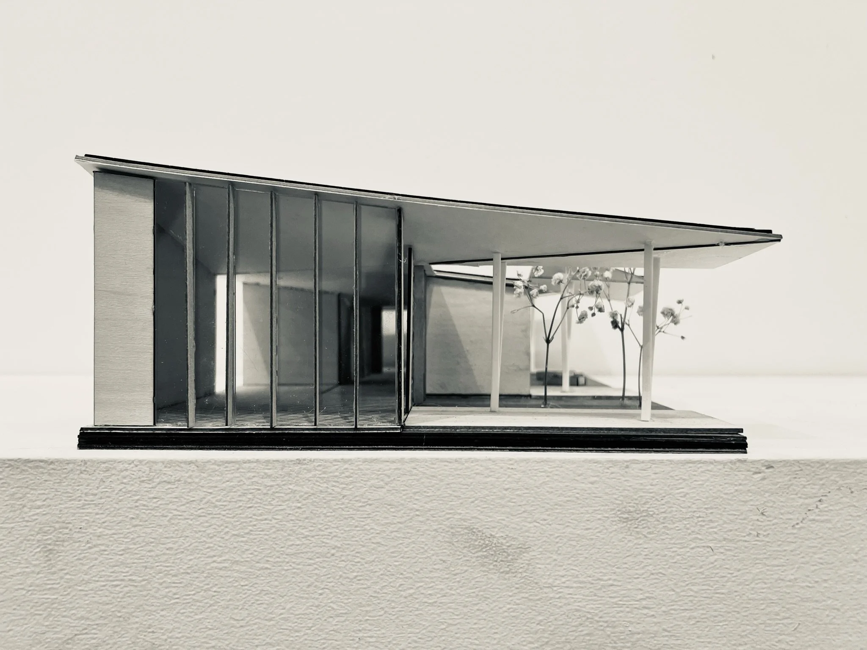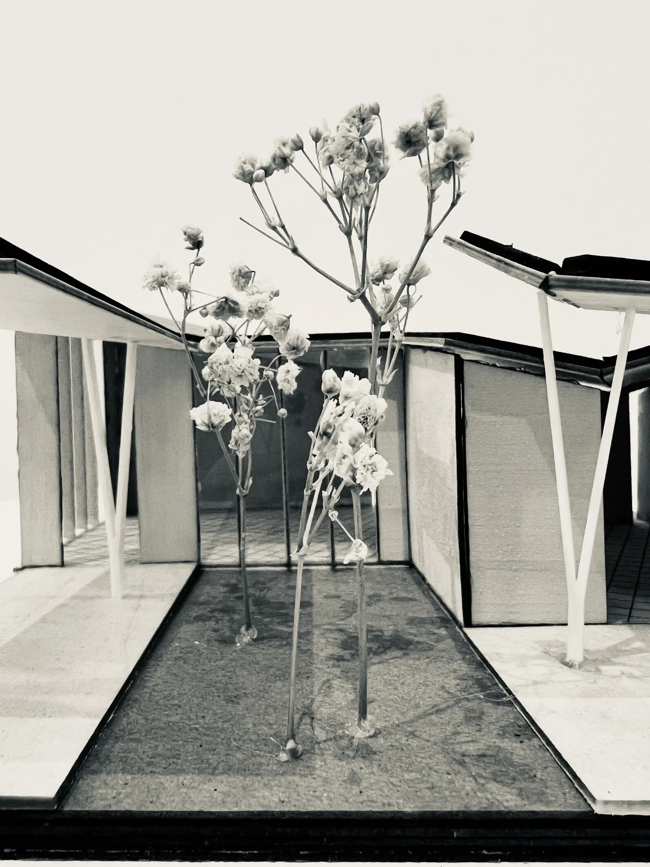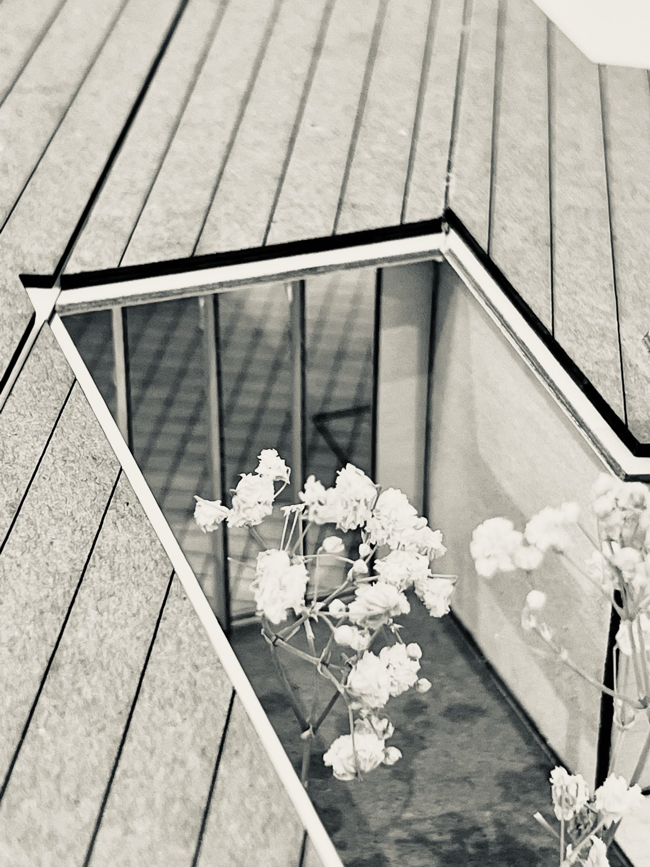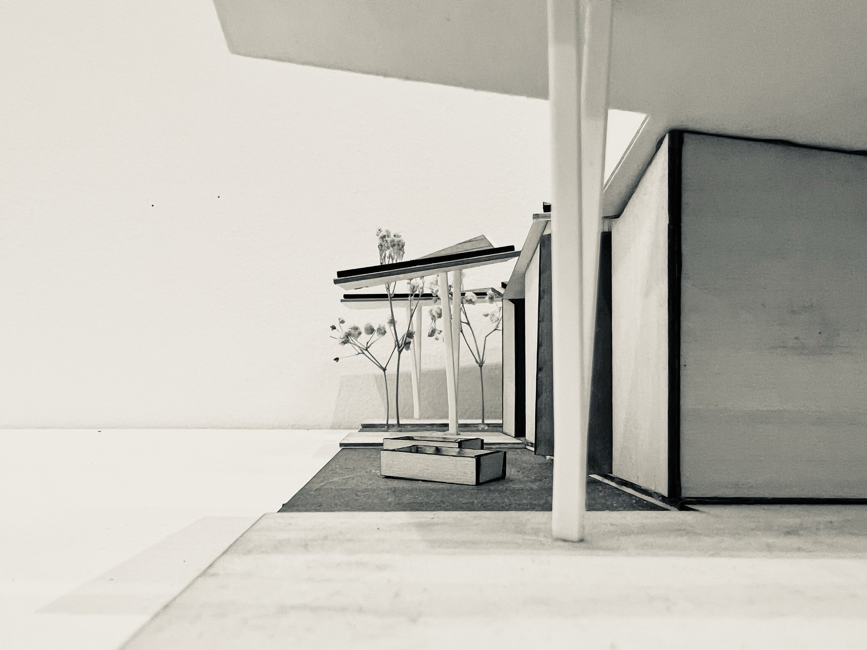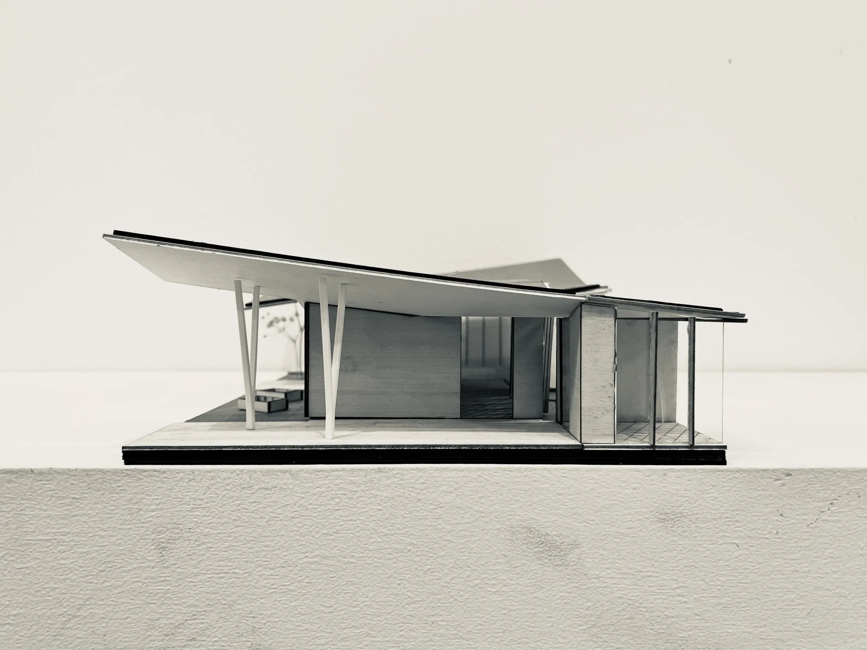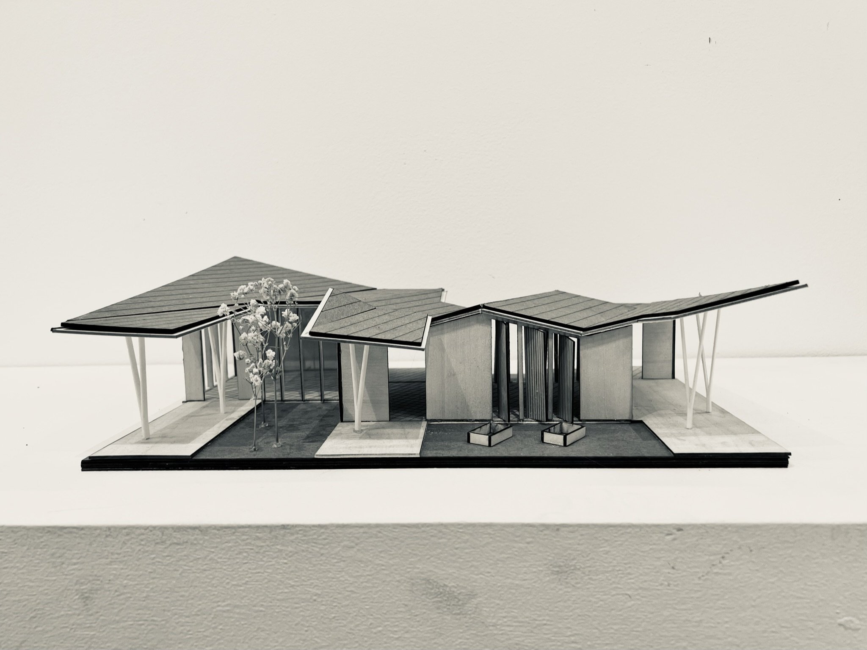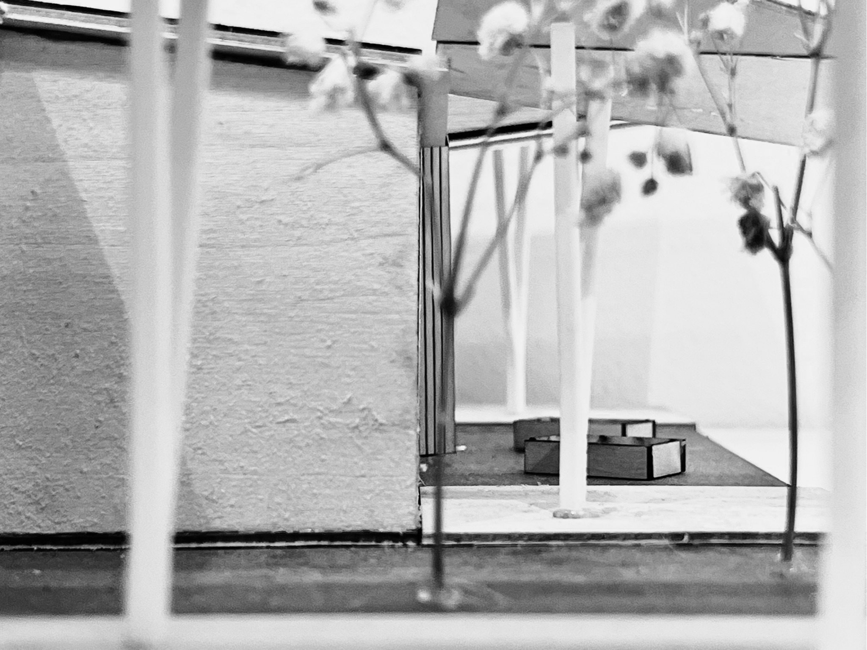
Land + Human = Architecture
Enfield’s farmland area has sextupled since the 19th century, resulting in a significant reduction in natural bird habitats. An article in “Biodiversity and Conservation” highlights the detrimental effects of agriculture on bird species.
Therefore, birds and nature have become pivotal element in my design. The building is strategically placed at the southern end of the site, near the treeline.
I also aim to bridge the gap between food shoppers and locals seeking community engagement. My design facilitates movement from the food pantry to the community area with a deliberate sense of directionality.
The roof, a key design aligns with the site’s natural contours, facilitates rainwater collection for irrigation. The roof includes bird-watching spots, a staff only breeding area for endangered species, and small community gardens, emphasizing sunlight exposure.
The principle of ‘path optimization’—a well-studied psychological concept—suggests people prefer routes with fewer turns to save energy. My design embodies this principle, ensuring a seamless transition from the pantry to community spaces with minimal turns. Open courtyards and rotating panels create a versatile and interconnected environment, eschewing traditional walls. The design of the connecting corridors is inspired by the Ithaca Farmers Market, providing a sheltered yet open transitional space.
