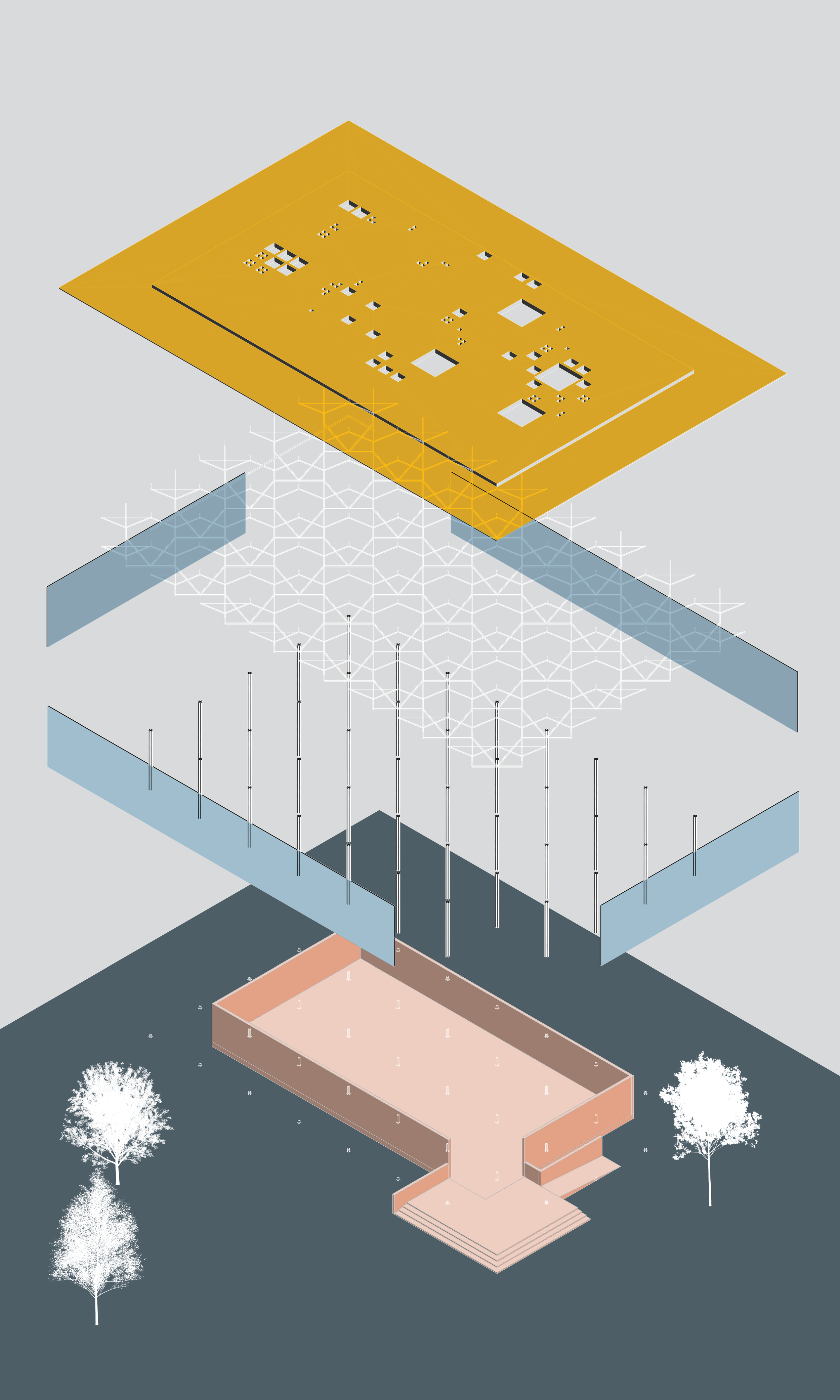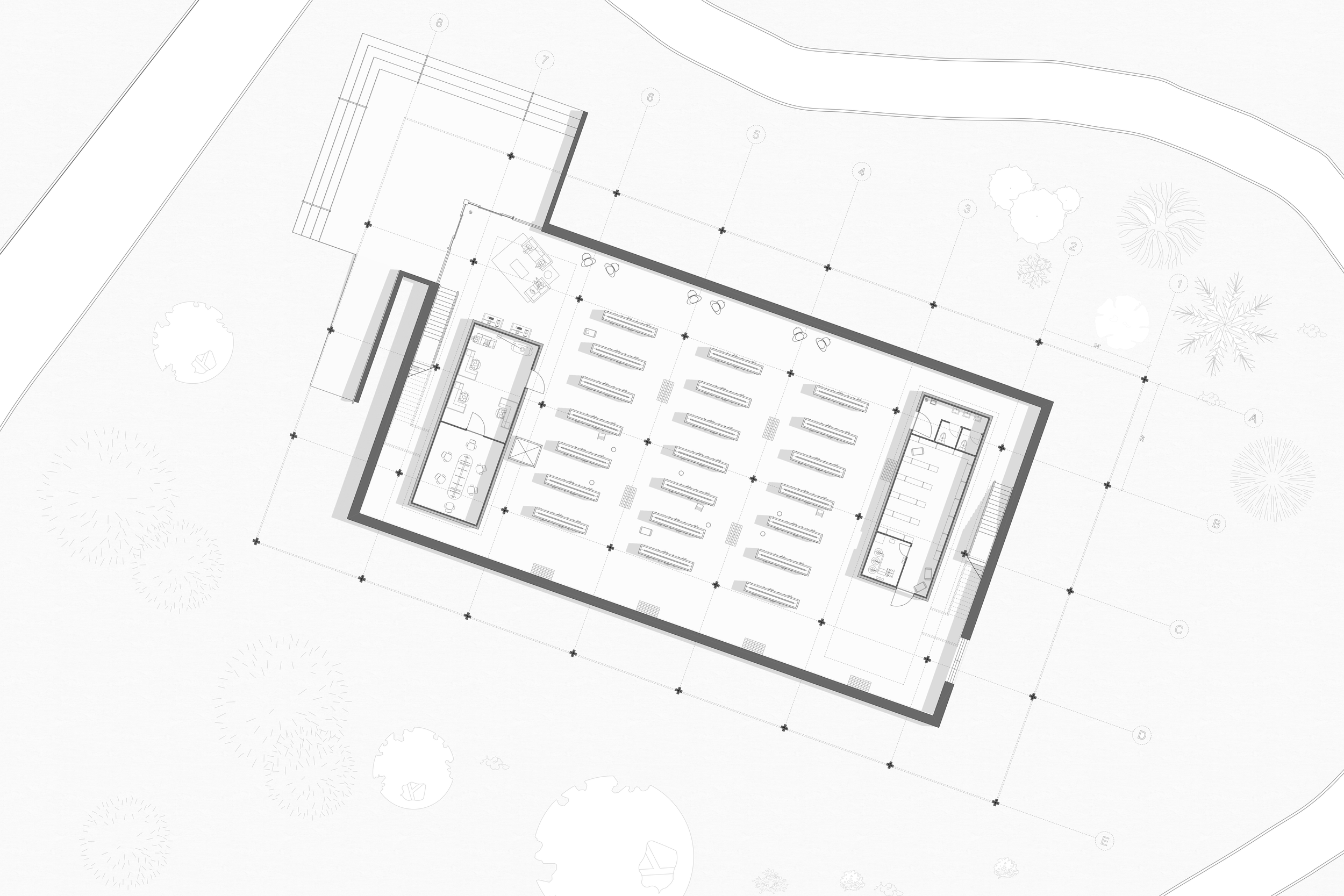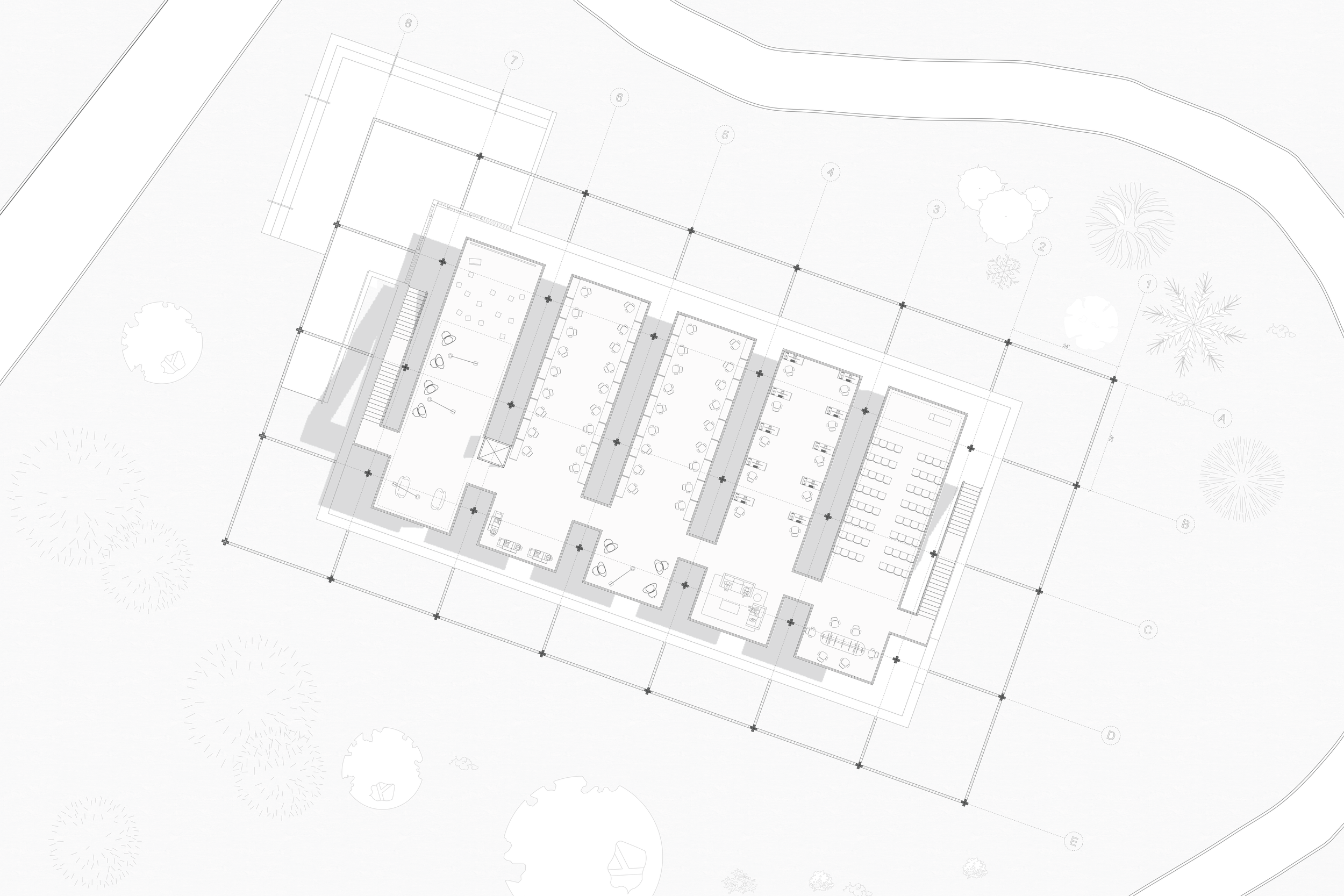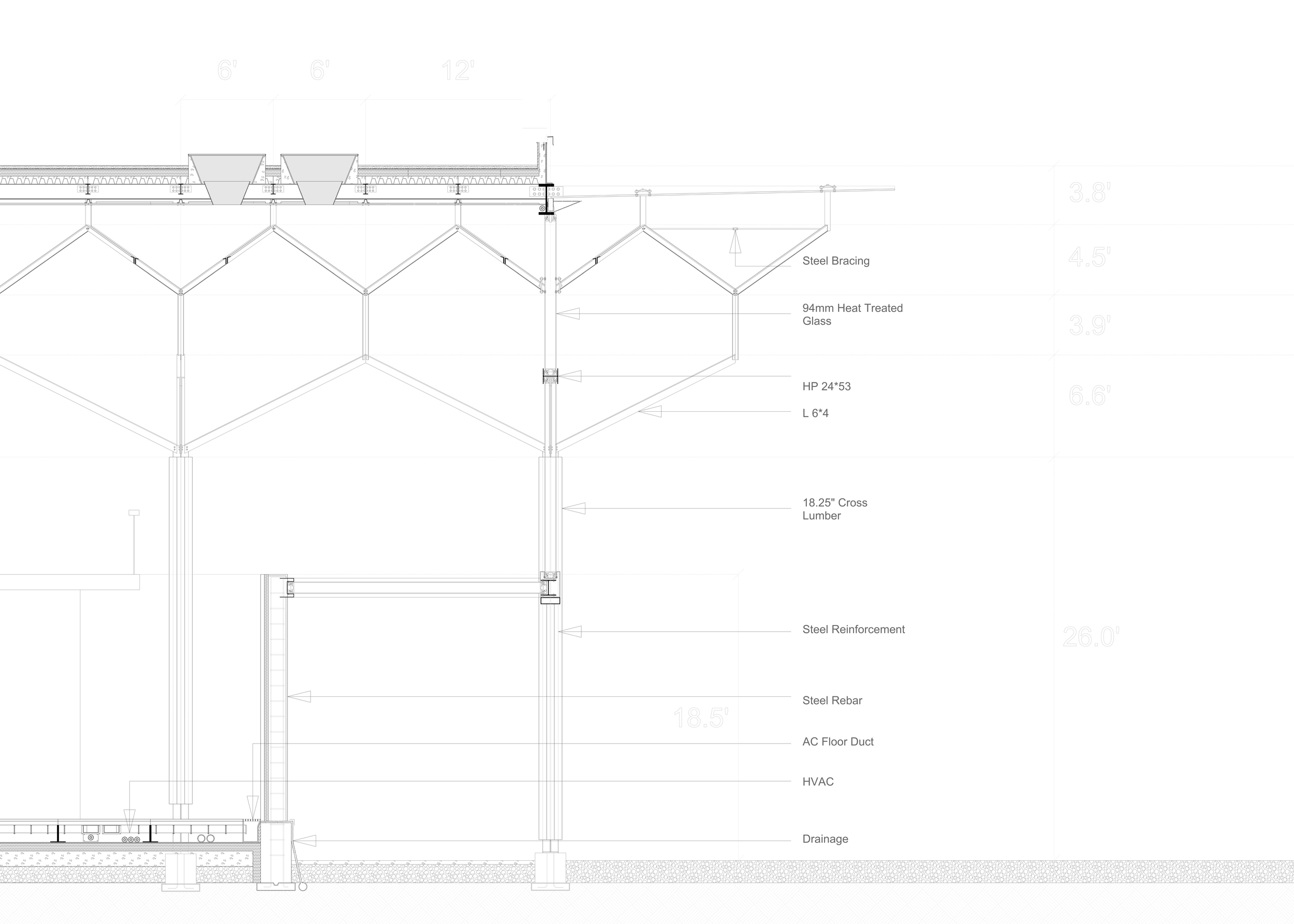
Structure of this project IS my concept. I was inspired by trees, more specifically, the big trees near site. One important mathematical idea inspired by trees is fractal geometry. By its definition, fractal geometry is similar patterns that recur at progressively smaller scales.
There are five mezzanines inside. They are study spaces and classrooms. Below the left and right mezzanine, there are mechanic spaces and offices since they are close to the entrances. Below the middle tree mezzanines are the bookshelves. The columns that support these mezzanines are hidden inside the shelves so the mezzanines should be flying visually, which helps me to enhance the transparency idea.
The Roof is designed to mimic the feeling of standing inside a forest with a thick canopy, and there are small beams of light passing through the thick canopy. This means a lot of skylights for me. Now, the rules to place the skylights are naturally a result of the structure, there is a grid system, and skylights are also following fractal geometry rules.








